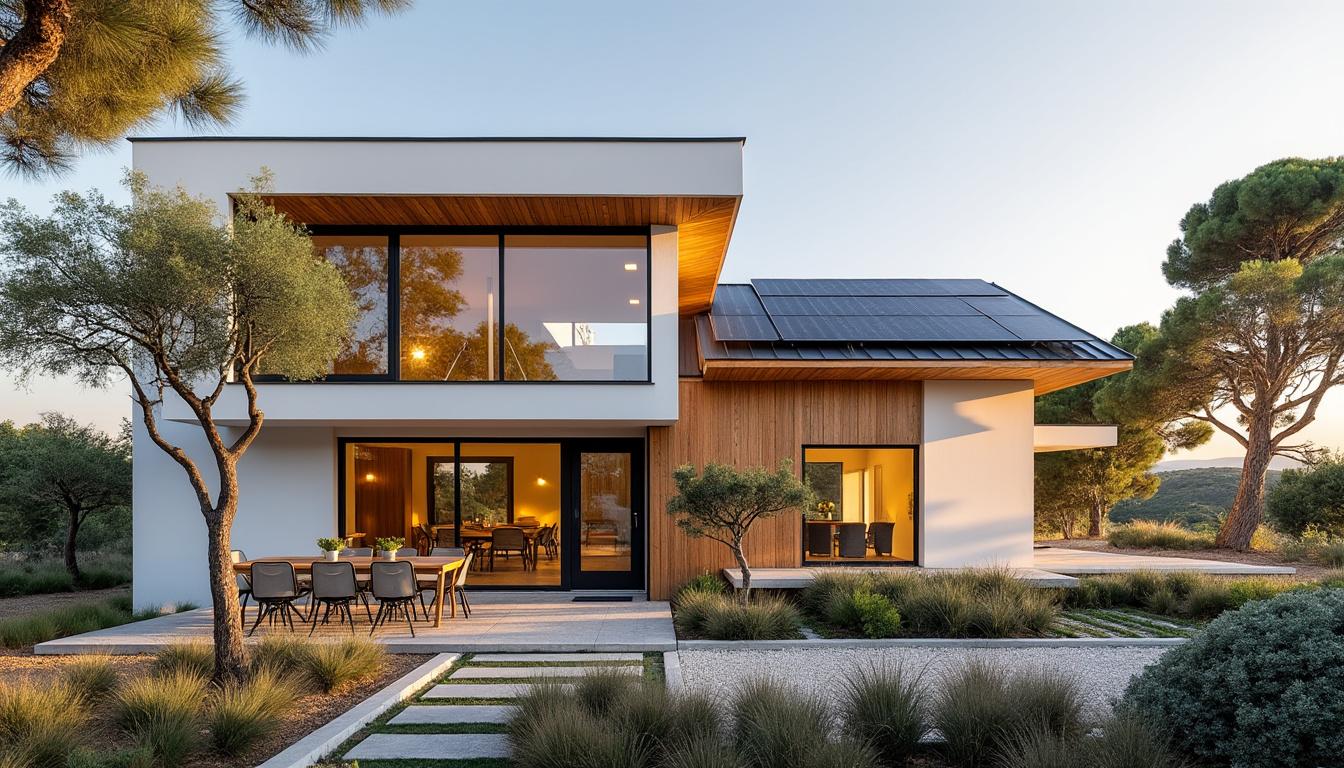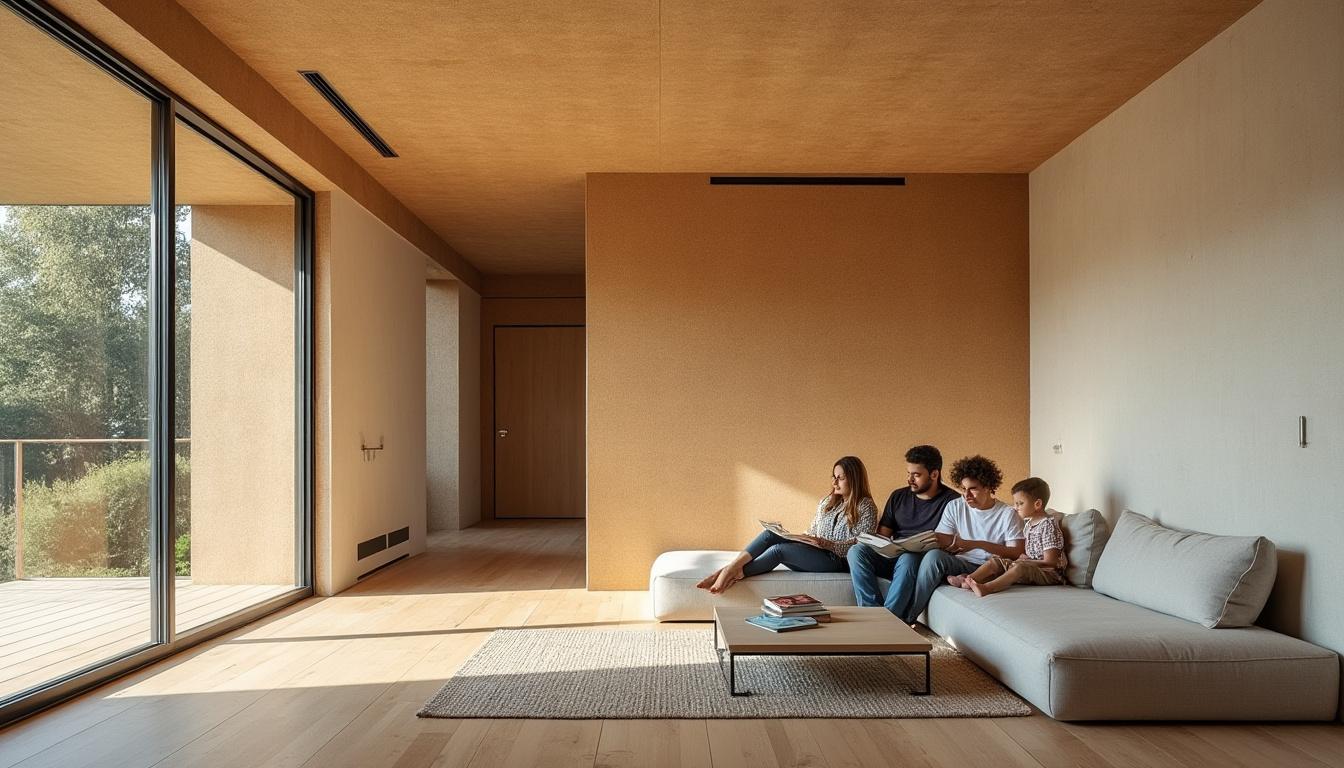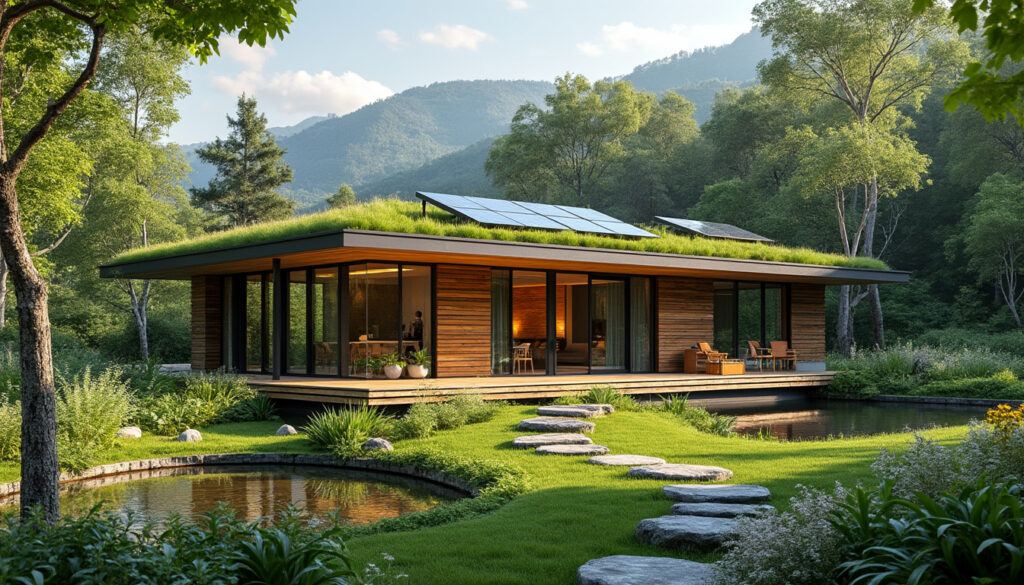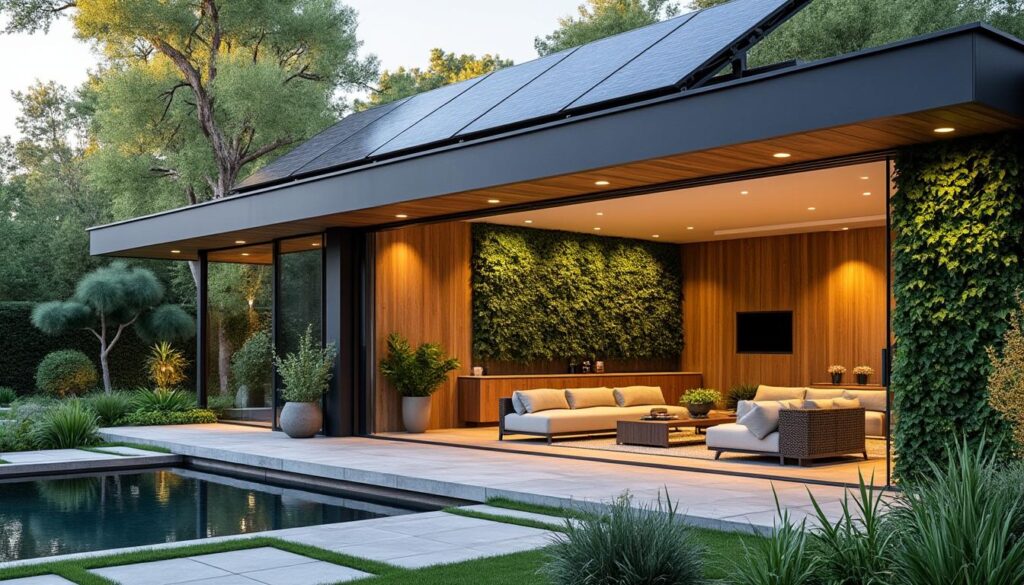Living in a passive house means combining comfort, efficiency, and sustainability into a single project. This guide shows how this building standard reduces consumption, improves air quality, and adds value to the property, with practical steps to apply today.
| Short on time? Here’s the gist: | |
|---|---|
| ✅ | Save up to 80–90% on energy with continuous insulation, rigorous sealing, and heat recovery ventilation ⚡ |
| ✅ | 24/7 comfort: stable temperatures in summer and winter, no drafts, and less outside noise 🛋️ |
| ✅ | Healthier air: filters that reduce dust, allergens, and pollutants; CO2 under control 🌿 |
| ✅ | Real return: initial cost +5–10% with payback in a few years, plus property appreciation 📈 |
| ✅ | Passivhaus certification: performance proof with airtightness testing, qualified design and execution 🏅 |
Energy efficiency that reduces costs: how a passive house works in practice
The concept of a passive house (Passivhaus) was born in Germany and prioritizes energy efficiency, comfort, and health. Instead of relying on conventional heating and cooling systems, the building maintains a stable internal temperature through passive solutions: continuous thermal insulation, airtight sealing, high-performance windows, mechanical ventilation with heat recovery, and solar gain.
The result is concrete: very low consumption and predictable bills even during peak heat or cold. In mixed climates, a well-calibrated project achieves 15 kWh/m²·year for heating and keeps the air fresh with minimal energy use. Compared to a conventional house, savings can reach 80–90%, depending on the climate and usage habits.
The performance pillars that support savings
Three technical decisions explain the significant difference in performance. First, continuous and flawless insulation in walls, roofs, and floors reduces thermal exchanges. Second, air sealing (n50 ≤ 0.6 h⁻¹) prevents infiltration and drafts. Third, heat recovery ventilation renews the air without wasting energy, recovering 75–90% of the heat from the extracted air.
Along with these pillars are high-performance windows (double/triple glazing, insulated frames, Uw up to 0.8 W/m²K), solar orientation for winter gains and summer protection, and the compactness of the building to reduce losses through surface area. Everything is calculated using software like PHPP, which estimates demands and prevents overheating.
Numeric example: why is the bill low?
Consider a house of 140 m². In a conventional standard, the annual demand can be around 120 kWh/m² (heating + cooling), or 16,800 kWh/year. In passive standard, ≈ 15–30 kWh/m², something like 2,100–4,200 kWh/year. The potential savings exceed 12,000 kWh/year.
If the cost of electricity is €0.22/kWh, the savings can range between €2,600 and €3,300 per year. This does not account for the lower contracted power and budget predictability. More importantly: comfort improves while costs decrease.
| Element 🔧 | Conventional House | Passive House | Impact 💡 |
|---|---|---|---|
| Insulation | Intermittent | Continuous and thick | Less thermal exchange ⚡ |
| Sealing | Common leaks | n50 ≤ 0.6 h⁻¹ | No drafts 🍃 |
| Windows | Single/double glazing | Double/triple, Uw ≤ 0.8 | Comfort next to the glass 🪟 |
| Ventilation | Random natural | 75–90% recovery | Fresh air with low energy 🌿 |
| Demand | High | 15–30 kWh/m²·year | Lower bills 💶 |
- 🏁 Clear goal: model in PHPP to predict consumption and overheating.
- 🧱 No thermal bridges: construction details that prevent losses at corners.
- 🧰 Careful execution: construction quality is crucial for the outcome.
- 🔍 Blower door test: objective verification of airtightness.
If the goal is low energy bills with consistent comfort, the passive house offers the most robust and predictable combination.

Thermal and acoustic comfort 24/7: living with stable temperature and silence
Daily comfort is one of the greatest attractions of the passive house. The environment maintains homogeneous temperatures between rooms, avoiding cold zones and condensation points. Even near the windows, the internal surface remains pleasant, eliminating the discomfort so common in traditional buildings.
Another gain is noise. High-performance windows and a well-insulated envelope reduce urban and wind noise. For those who work from home, have babies, or need to sleep well, this difference is striking and noticeable from day one.
How the design ensures comfort year-round
In winter, insulation and sealing prevent heat loss. In summer, solar protections (eaves, overhangs, and awnings) and external shading block excess radiation. Controlled nighttime ventilation helps cool the thermal mass. The result is thermal stability with very little energy.
For a family living near a busy avenue, switching to frames with sealing and triple glazing drastically reduces noise. In typical measurements, it is possible to lower sound levels by 10–20 dB, enough to transform the acoustic perception of the space.
Case study: effortless comfort
In a semi-detached T3 of 130 m², triple glazing Uw 0.9 W/m²K, wood fiber insulation, and 85% heat recovery ventilation were adopted. Before rehabilitation, the living room varied between 15–28 °C throughout the year; afterward, it stayed at 20–24 °C, even during heat waves. The family noticed less dust and disappearance of mold.
| Situation 🎯 | Passive Solution | Effect on Comfort 😌 |
|---|---|---|
| Cold near windows | Triple glazing + insulated frame | No “cold wall” and condensation 🧊 |
| Heat in summer | External shading + nighttime ventilation | Stable temperature without air conditioning ☀️ |
| Urban noise | Acoustic layers + hermetic windows | Quiet environment, better sleep 💤 |
| Stale air | VMC with recovery | Continuous fresh air without drafts 🍃 |
- 🪟 Prioritize external shading: more effective than internal curtains.
- 🌡️ Avoid thermal bridges: eliminate “cold spots”.
- 🔇 Choose quality seals: acoustic performance improves with them.
- 📊 Monitor temperature/CO₂: small adjustments bring great benefits.
When comfort ceases to depend on equipment and begins to be “built” into the house, the experience of living improves.
To deepen bioclimatic solutions and execution details, independent guides and platforms like Ecopassivehouses.pt gather ideas and good practices in clear language.
Indoor air quality and health: ventilation with heat recovery in real life
Indoor air quality is often overlooked. In passive houses, the system of mechanical ventilation with heat recovery (VMC-R) ensures a continuous flow of fresh air with minimal energy loss. This reduces CO₂, humidity, and pollutants, improving well-being.
The air is filtered through high-efficiency elements (MERV 13/ISO ePM1 in many models), capturing dirt, pollen, and microparticles. In homes with allergies or asthma, the difference is tangible: less rhinitis, fewer crises, and more daily vitality.
How it works and why it is efficient
The VMC-R extracts stale air from kitchens and bathrooms, recovers heat in a heat exchanger unit, and injects fresh air into bedrooms and living rooms. In hot climates, enthalpy models also help manage humidity. The typical renewal rate is low and constant, around 0.3–0.5 exchanges/h, avoiding noise and drafts.
In addition to comfort, humidity control prevents mold and hidden damage to walls. Without condensation, finishes last longer and maintenance is reduced. It is technology for health and the longevity of the building.
Real scenario: allergies under control
A family with an asthmatic child moved to a house with VMC-R and ePM1 filters. In three months, home CO₂ readings were at 600–800 ppm (before, 1,500+ ppm on winter nights). Mornings began with less headache and more energy. Maintenance was reduced to filter changes twice a year.
| Criterion 🧪 | Without VMC-R | With VMC-R | Benefit 🌿 |
|---|---|---|---|
| CO₂ in bedrooms | 1,200–2,000 ppm | 600–800 ppm | More focus and energy 📚 |
| Humidity | High, risk of mold | Controlled | “Dry” wall, health of the house 🧱 |
| Filters | — | ePM1 / MERV 13 | Fewer allergens 🤧 |
| Energy | Greater loss when ventilating | Recovers 75–90% | Fresh air with a low bill ⚡ |
- 🧼 Change filters regularly (every 6 months, or as needed).
- 🗺️ Distribute grilles strategically: supply air in dry areas, extraction in humid ones.
- 🔈 Choose quiet units: acoustic comfort matters.
- 🧩 Integrate with the project: avoid complicated paths and losses.
Breathing well every day is an investment that is felt in the body and mood, and the passive house makes this consistent and automatic.

To understand sizing and maintenance, short technical videos help visualize the system before construction.
Investment, return, and Passivhaus certification in Portugal: what to expect
Building to passive standard tends to cost 5–10% more initially, depending on the local market and the level of finishes. However, the difference is offset by energy savings and property appreciation. In many cases, payback occurs in 5–10 years, after which savings turn into annual profit.
In addition to direct savings, the house benefits from lower maintenance (no mold, less wear on paint) and greater predictability of expenses. For those financing, the extra payment is often offset by the lower energy bill, which stabilizes the family budget.
Certification: proof of performance
In Portugal, the Passivhaus Portugal Association supports the process and promotes training. Certification from the Passive House Institute (PHI) requires detailed design, PHPP model, verification of materials and execution, in addition to the blower door test to confirm airtightness. The certificate proves that the building meets the standard and serves as a quality seal when selling or renting.
Renovations can also seek the EnerPHit label, adapted for rehabilitation, with realistic goals for existing buildings.
| Item 💼 | Typical Range | Note 🔎 |
|---|---|---|
| Initial overcost | +5–10% | Depends on market and chosen solution |
| Annual savings | €1,500–3,500 | Varies with area/climate/tariff |
| Payback | 5–10 years | After this, recurring savings |
| Certification | PHI / EnerPHit | Includes blower door and PHPP 📄 |
- 📐 Hire a team with Passivhaus experience to avoid rework.
- 🧾 Request comparative quotes: conventional vs passive with the same design.
- 🧪 Plan airtightness testing during the construction phase (pre and post-finishing).
- 🏷️ Appreciation: the Passivhaus seal is a strong argument in a demanding market.
With data in hand, the decision becomes no longer ideological and simply makes sense: less waste, more comfort, more value.
When looking for references and best practices, prioritize technical content, local case studies, and communities that share real measurements.
Step by step to plan your passive house: from land to materials
Mapping a clear path avoids surprises. Below is a practical roadmap to turn intention into a completed project with guaranteed performance. Use it as a guide for discussions with designers and builders.
From land to construction: decisions that make a difference
Start with the site design. A plot with good south exposure facilitates solar gains in winter. Analyze dominant winds and shading from neighbors. The building should be compact, with fewer cuts that increase losses and costs.
In the design phase, define the thermal envelope: insulation thicknesses, low-footprint materials (cork, wood fiber, cellulose), elimination of thermal bridges. Specify windows with Uw and g values suitable for the local climate. Plan effective external shading from the initial design.
The VMC with recovery should be integrated into the layout for short and quiet paths. If possible, add photovoltaic panels and a heat pump water heater. Everything calibrated in PHPP to predict consumption and avoid summer overheating.
| Stage 🧭 | Key Decision | How to validate ✅ |
|---|---|---|
| Land | Orientation and winds | Solar mask and shadow study |
| Architecture | Compactness + shading | 3D model with solar simulation |
| Envelope | Flawless insulation | Construction details anti-thermal bridge |
| Frames | Uw ≤ 0.8–1.0 | Certificates and qualified installation |
| VMC-R | Recovery ≥ 80% | Technical sheet + commissioning |
| Energy | PV + heat pump | Self-consumption study in PHPP |
| Construction | Airtightness | Blower door in the shell phase |
- 🧭 Choose local materials (e.g., cork) for performance and lower footprint.
- 🛠️ Detail the installation of windows with sealing tapes and pre-frames.
- 🔁 Request interim airtightness testing: corrects before finishing.
- 📈 Review the PHPP when there are design changes.
A guiding thread helps visualize: imagine “House Martins,” on a south-facing plot. By prioritizing compactness, high-performance windows, and VMC-R, the project achieved a heating demand of 14 kWh/m²·year with summer overheating below 5% of the annual hours above 25 °C. The construction passed the blower door at 0.5 h⁻¹ and comfort became part of the routine.
To navigate with confidence, independent content and communities like Ecopassivehouses.pt gather references, construction details, and case studies for comparing solutions.
Do today: list three priorities for your project (e.g., silence, low bills, healthy air) and bring them to the first meeting with the designer. This clarity guides choices and accelerates results.
Does a passive house need air conditioning?
Not necessarily. When well designed, the passive house maintains comfort with passive solutions and heat recovery ventilation. In very hot climates, a point-efficient support (e.g., low-power mini-split) can be provided for summer peaks.
Is it worth it in rehabilitation?
Yes. The EnerPHit standard adapts goals to rehabilitation and brings significant comfort and energy gains. Exterior insulation, efficient windows, and VMC-R are often the trio with the greatest impact.
How much does it cost to maintain the ventilation system?
Low. Filter replacement 1–2 times a year and checking the fan and exchanger. Electrical consumption is reduced and compensated by the savings in heating/cooling.
Is it mandatory to certify?
It is not mandatory, but recommended. Certification from the Passive House Institute and support from the Passivhaus Portugal Association prove performance and add value to the property.
What if the building does not pass the airtightness test?
It is corrected during construction: additional sealing, review of critical points (frames, crossings). Intermediate tests help resolve issues before finishing.


