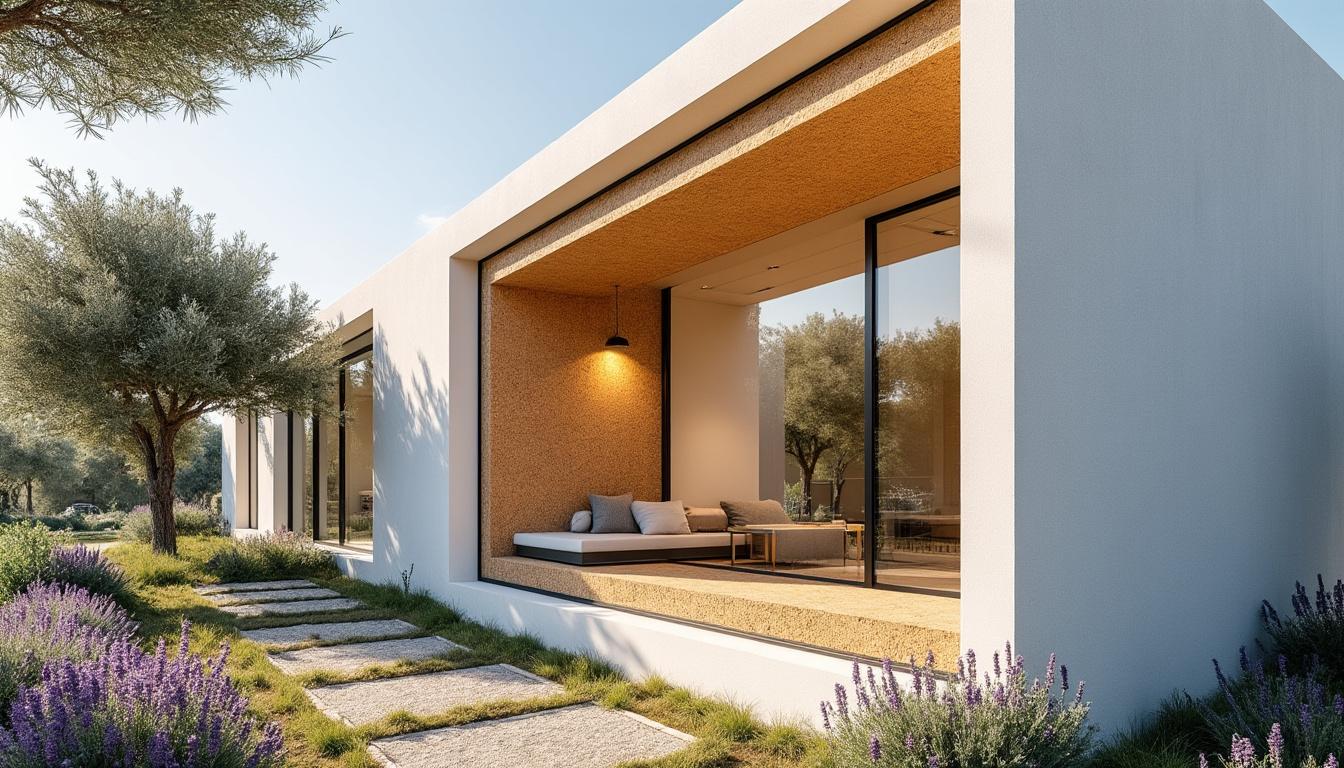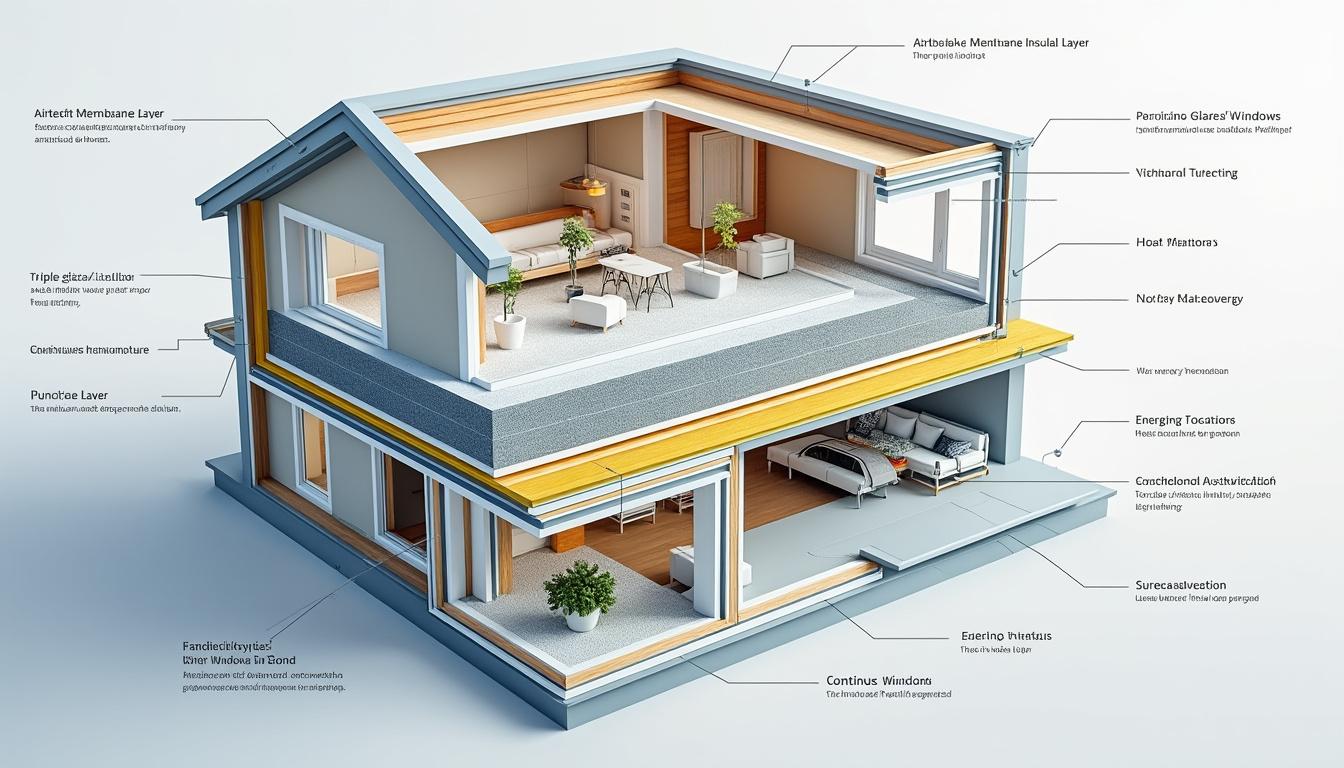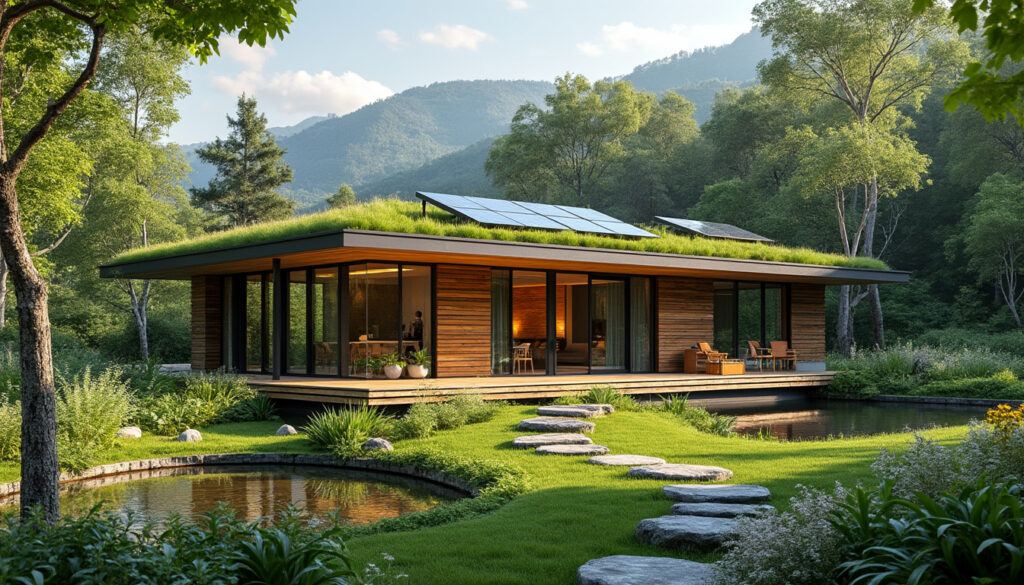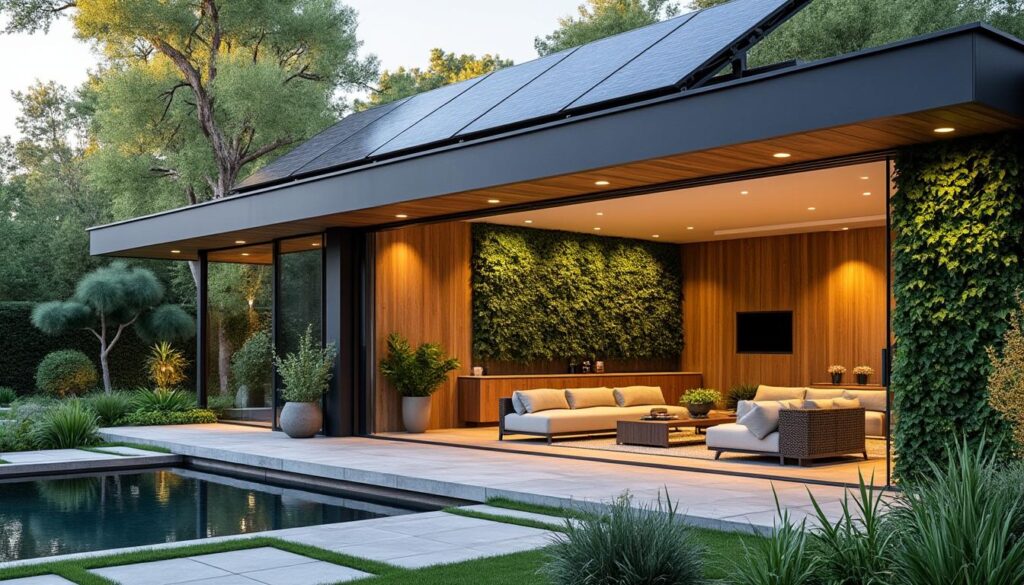Choosing between a passive house and traditional construction in 2026 is not just a matter of budget; it’s about deciding how you want to live, pay, and maintain your comfort for the next 30 years. This guide provides you with clear criteria, realistic numbers, and practical steps to choose with confidence.
| Short on time? Here’s the gist: |
|---|
| ✅ Energy efficiency: a well-designed passive house can spend up to 70–90% less energy ♻️ |
| ✅ Comfort: stable temperature, silence, and filtered air 24/7 with MVHR 😌 |
| ✅ Avoid the mistake: don’t ignore air tightness and the execution of construction details 🚫 |
| ✅ Smart decision: compare CAPEX vs OPEX and simulate the return before choosing 💡 |
Passive or traditional house in 2026: total costs, return, and risk
In 2026, energy prices remain volatile and efficiency has shifted from being a trend to becoming a necessity. Between a passive and a traditional house, the difference lies not just in the initial investment, but in the total cost of ownership over decades.
In a T3 of 150 m², a passive solution typically adds 8–12% to the initial budget but significantly cuts monthly expenses. On the other hand, the traditional model is more predictable in construction, although it tends to require intensive heating and cooling, especially in Portuguese climates with hot summers and humid winters.
What does it really cost to live in a house: CAPEX vs OPEX
Consider two hypothetical couples building in 2026, with the same size and location. The first invests in insulation, high-performance windows, and mechanical ventilation with heat recovery (MVHR). The second opts for conventional solutions and separate HVAC equipment.
The difference shows up in the bills and maintenance. The consumption per m² of the passive house drastically decreases, and comfort remains stable without oversizing machines. The traditional model compensates with a lower initial cost and material flexibility.
| Criterion 🔎 | Passive House ✅ | Traditional 🏗️ |
|---|---|---|
| Initial investment | +8–12% (windows, insulation, MVHR) | Baseline (conventional materials and MEP) |
| Annual energy | ≈ 300–600 € 🔋 | ≈ 1,200–2,400 € 🔥 |
| Maintenance | Low (MVHR filters and seal checks) 🛠️ | Average (HVAC, cracks, dampness) 🧰 |
| Thermal/acoustic comfort | High all year round 😌 | Variable depending on insulation and equipment 🎛️ |
| Return | 6–12 years, depending on use and tariffs 📈 | No direct return; depends on future upgrades ⏳ |
How to reduce the cost of a passive house without losing performance
There are smart ways to optimize the budget without compromising the principles. The solution lies in prioritizing the thermal envelope and planning the project to reduce losses.
- 🧭 Prioritize solar orientation and compact house form to reduce loss area.
- 🪟 Invest in quality windows on critical façades and simplify frames in less exposed areas.
- 🧱 Use continuous insulation and eliminate thermal bridges at junctions (slabs, columns, eaves).
- 🌬️ Adopt MVHR with certified efficiency and short ductwork to save energy and noise.
- 🌿 Choose local materials (e.g., cork) to reduce transport costs and emissions.
The turning point is clear: when considering the life cycle, the passive house tends to win in total cost and consistent comfort.

Comfort and health: air quality, silence, and well-being you can feel
Comfort is not a luxury; it’s health and productivity. A passive house combines stable temperature, reduced external noise, and constantly renewed indoor air. This results from a continuous thermal envelope, high-performance glazing, and mechanical ventilation with heat recovery.
In traditional houses, comfort relies more on active equipment. When these shut off or are poorly sized, temperature variations, condensation, and odors occur. The effect is felt in sleep, concentration, and even material durability.
Air that helps you live better
An MVHR filters particles, pollen, and pollutants, keeping CO₂ at healthy levels. In urban areas, the impact on reducing fine particles is noticeable. In coastal areas, it reduces odors and persistent dampness.
With the right design, the system is quiet and discreet. Maintenance consists of periodic filter replacements and annual checks.
| Metric 🧪 | Passive House 🌿 | Traditional 🔧 |
|---|---|---|
| Typical CO₂ (occupied) | 600–900 ppm 😊 | 1,100–1,800+ ppm 😮💨 |
| Interior PM2.5 | Significant reduction with M5–F7 filters 🫁 | Variable; open windows vs traffic 🚗 |
| Noise | Low, thanks to openings and seals 🔇 | Depends on frames and façade 🔊 |
| Temperature | Stable, slow variation 🌡️ | Varies with use of AC/heaters ❄️🔥 |
Simple actions to increase comfort in any home
Even in a traditional house, there are accessible improvements that enhance well-being. These interventions do not require deep renovations.
- 🪟 Replace seals on windows and doors to reduce drafts and noise.
- 🎛️ Adjust HVAC schedules and ventilate crosswise during quieter hours.
- 🧊 Use movable shading in summer and thermal curtains in winter.
- 🌬️ Consider a decentralized ventilation system with heat recovery for kitchens and bedrooms.
- 🌱 Introduce suitable indoor plants to help regulate humidity.
By adding small comfort decisions, the house stops reacting to the weather and begins to actively and quietly protect you.
Measuring and ensuring performance: from PHPP to air tightness testing
For the promise of efficiency to be fulfilled, measurement is essential. In passive houses, performance starts with PHPP (Passive House Planning Package) and is confirmed on-site with the air tightness test (Blower Door) and the verification of thermal bridges.
When the construction is completed, simple devices monitor energy consumption and air quality. This allows adjustments to MVHR flow rates, shading schedules, and lighting profiles, ensuring comfort and bills in line with expectations.
Technical targets worth pursuing
Several parameters are crucial to achieve a house that nearly requires no heating or cooling. This is not theory; these are construction numbers achieved with attention to detail and discipline.
| Parameter 📏 | Recommended goal ✅ | Why 💡 |
|---|---|---|
| n50 (airtightness) | ≤ 0.6 h⁻¹ | Prevents hidden losses and condensation 🛡️ |
| U-window | ≤ 1.0 W/m²K | Minimizes losses and improves comfort near the glass 🪟 |
| Thermal bridges | Ψ close to 0 | Eliminates risks of mold and waste ❌ |
| MVHR (thermal η) | ≥ 80% | Recovers heat/cooling and saves energy 🔁 |
| Useful solar gain | Well controlled by shading | Prevents summer overheating ☀️ |
Project and construction checklist to “deliver what is promised”
A good passive house starts with design and ends with rigorous execution. Select a team with experience and request measurements, not just statements.
- 🧩 Clear construction detail for each critical junction (slab/wall, roof, frames).
- 📐 PHPP simulation with realistic use scenarios and safety margins.
- 🧪 Intermediate and final Blower Door tests, with corrections still on-site.
- 🔍 Inspection of insulation before closing walls and ceilings.
- 📊 Initial CO₂ and consumption monitoring for fine-tuning.
Performance does not happen by chance; it is the result of clear objectives, control, and validation throughout the entire process.

Materials, execution, and maintenance: what changes from project to daily use
What distinguishes a passive house is not just the list of materials, but how they work together. The goal is to simplify, ensure continuity of insulation and airtightness, and choose durable, low-maintenance solutions.
In Portugal, cork as insulation, well-treated masonry, or engineered wood structures are solid options. In traditional construction, the focus is on known systems and local availability, which can be advantageous in terms of deadlines and direct costs.
Material choices with real impact
More than brands, performance and compatibility matter. The selection should consider life cycle, availability, and ease of maintenance.
- 🌿 Natural insulations (cork, wood fiber): good thermal performance and acoustic comfort.
- 🪟 Windows with triple glazing and airtight frames: direct impact on comfort near the opening.
- 🧼 Airtight membranes and tapes: essential to avoid leaks and pathology.
- 🧱 Masonry and screeds with thermal breaks: eliminate critical bridges.
- 🔧 MVHR with accessible filters and well-designed ductwork: lasting efficiency and quiet operation.
| Maintenance task 🧰 | Passive 🌿 | Traditional 🏗️ |
|---|---|---|
| Ventilation filters | Change every 3–6 months, 15–40 € 🪶 | N/A or partial exhaust fans 🔄 |
| HVAC | Smaller machines; lower load 💨 | More frequent cleanings and loads ❄️🔥 |
| Cracks/dampness | Rare if detailed correctly 🛡️ | More common in thermal bridges 🧪 |
| Frames | Check seals and hardware 🔩 | Retightening and changing seals 🧼 |
Routines that extend the life of the house
Houses, whether passive or traditional, appreciate simple and regular care. These routines prevent larger costs and maintain performance.
- 🧽 Clean grilles and change MVHR filters on the recommended schedule.
- 🔎 Inspect exterior junctions after heavy rains to detect anomalies early.
- 🌞 Adjust shading according to the seasons for comfort and lower consumption.
- 🧯 Perform annual preventive maintenance on critical equipment.
- 📱 Use simple CO₂ and consumption meters to refine habits.
A house that takes care of itself begins with construction but continues every day with small, easy-to-fulfill gestures.
Standards, certification, and practical decision: how to choose in 2026 in Portugal
To make a safe decision, it’s important to understand requirements and pathways. In Portugal, energy certification is mandatory, and the Passivhaus certification is a voluntary plus that guarantees performance according to recognized criteria.
The Passivhaus Association of Portugal and the network of certified professionals help validate project, materials, and execution. For those who prefer traditional methods, meeting the minimum performance is essential, and there is always room to implement passive strategies that add value to the property.
Decision roadmap in 6 steps
Following a practical roadmap avoids surprises. The goal is not a label, but a comfortable, efficient, and beautiful house, within your budget.
- 🧭 Define goals: comfort, target consumption, and life cycle budget (10–20 years).
- 📋 Compare solutions: request PHPP or equivalent simulation and a detailed budget.
- 🧑🔧 Select a team with visitable projects and real measurements (Blower Door, consumption).
- 🔍 Demand construction details and a quality control (QC) plan on-site.
- 📜 Decide on certification: complete Passivhaus, “Low Energy” or just internal goals.
- 📊 Plan post-construction monitoring and annual maintenance.
| Choice criteria 🧭 | Passive House 🌿 | Strengthened Traditional ⚙️ |
|---|---|---|
| Consumption target | ≤ 15 kWh/m²/year heating/cooling 🥇 | 30–90 kWh/m²/year (dependent on upgrades) 🥈 |
| Complexity | Higher technical rigor and control ⚖️ | Known execution, less learning 🧭 |
| Resale value | High appeal for efficiency and comfort 💼 | Good, improves with passive upgrades 📈 |
| Bill risk | Low, due to thermal robustness 🛡️ | Medium, subject to tariffs and climate 🌦️ |
Resources and inspiration to move forward without fear
Visiting projects and talking to families already living in passive houses accelerates learning. Sharing platforms like Ecopassivehouses.pt are useful starting points to see details, materials, and decisions that make a difference.
To better understand project solutions and simulation, it’s worth viewing visual explanations that compare strategies and typical mistakes.
If you opt for traditional methods, take with you the essential passive principles: airtightness, continuous insulation, effective shading, and controlled ventilation. The result surprises with efficiency, even without formal certification.
Taking the first step is simple: define comfort and consumption goals, and schedule a technical visit with professionals who show data, not just catalogs.
{“@context”:”https://schema.org”,”@type”:”FAQPage”,”mainEntity”:[{“@type”:”Question”,”name”:”Does a passive house always need solar panels?”,”acceptedAnswer”:{“@type”:”Answer”,”text”:”No. The passive house focuses on very low consumption through the envelope and efficient ventilation. Photovoltaic and solar thermal systems are excellent complements to achieve nearly zero balance, but they are not mandatory to meet the comfort and efficiency standards.”}},{“@type”:”Question”,”name”:”How long does it take to build a passive house compared to a traditional one?”,”acceptedAnswer”:{“@type”:”Answer”,”text”:”The timelines are similar when the team masters the details. Planning should be more rigorous, and there are additional inspections (e.g., Blower Door), but the overall schedule can be maintained, especially if prefabrication and onsite coordination are well managed.”}},{“@type”:”Question”,”name”:”Can I transform an existing traditional house into a nearly passive house?”,”acceptedAnswer”:{“@type”:”Answer”,”text”:”Yes, through deep rehabilitation: continuous exterior insulation, high-performance windows, elimination of thermal bridges, and ventilation with heat recovery. It may not always reach the Passivhaus standard, but it is possible to reduce consumption and significantly improve comfort.”}},{“@type”:”Question”,”name”:”Does mechanical ventilation make noise or create drafts?”,”acceptedAnswer”:{“@type”:”Answer”,”text”:”With correct sizing and well-installed ductwork, the system is quiet (low dB) and air enters continuously and smoothly. The goal is to renew and filter the air without uncomfortable drafts.”}}]}Does a passive house always need solar panels?
No. The passive house focuses on very low consumption through the envelope and efficient ventilation. Photovoltaic and solar thermal systems are excellent complements to achieve nearly zero balance, but they are not mandatory to meet the comfort and efficiency standards.
How long does it take to build a passive house compared to a traditional one?
The timelines are similar when the team masters the details. Planning should be more rigorous, and there are additional inspections (e.g., Blower Door), but the overall schedule can be maintained, especially if prefabrication and onsite coordination are well managed.
Can I transform an existing traditional house into a nearly passive house?
Yes, through deep rehabilitation: continuous exterior insulation, high-performance windows, elimination of thermal bridges, and ventilation with heat recovery. It may not always reach the Passivhaus standard, but it is possible to reduce consumption and significantly improve comfort.
Does mechanical ventilation make noise or create drafts?
With correct sizing and well-installed ductwork, the system is quiet (low dB) and air enters continuously and smoothly. The goal is to renew and filter the air without uncomfortable drafts.


