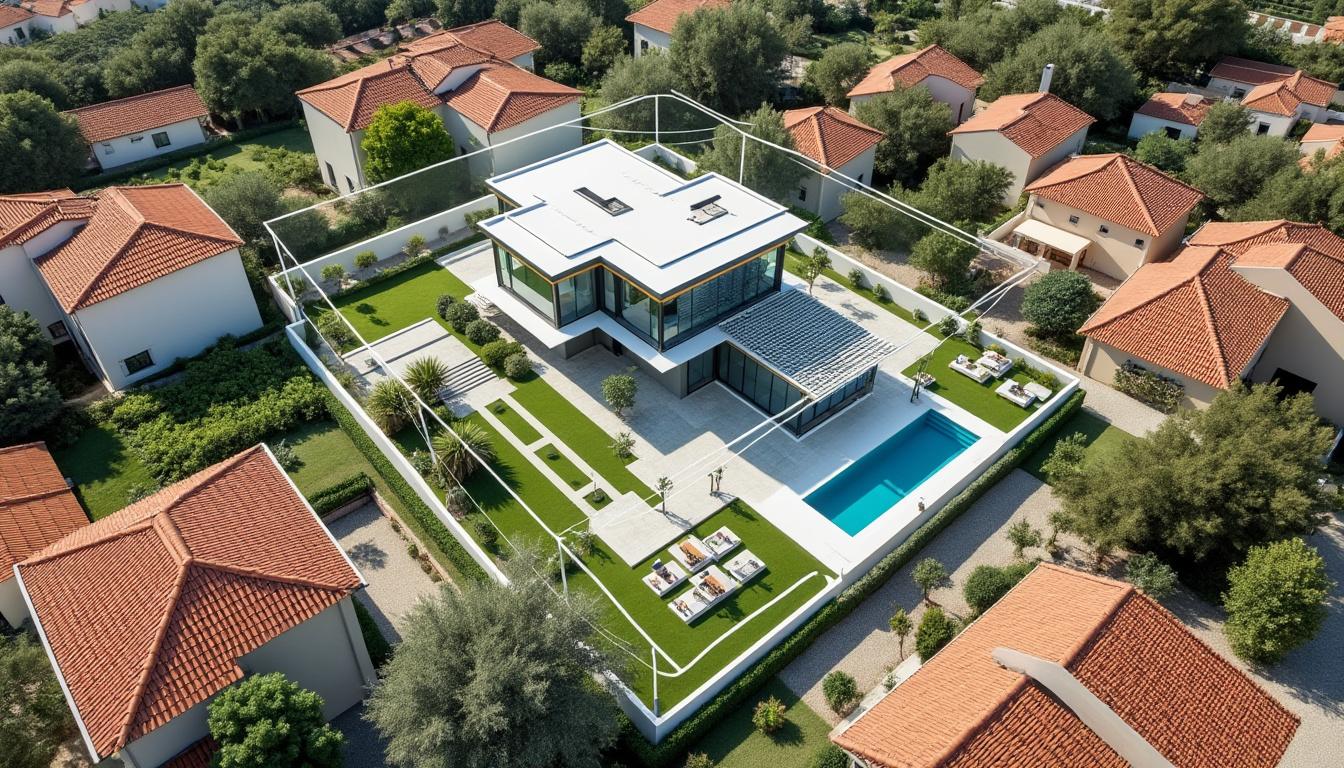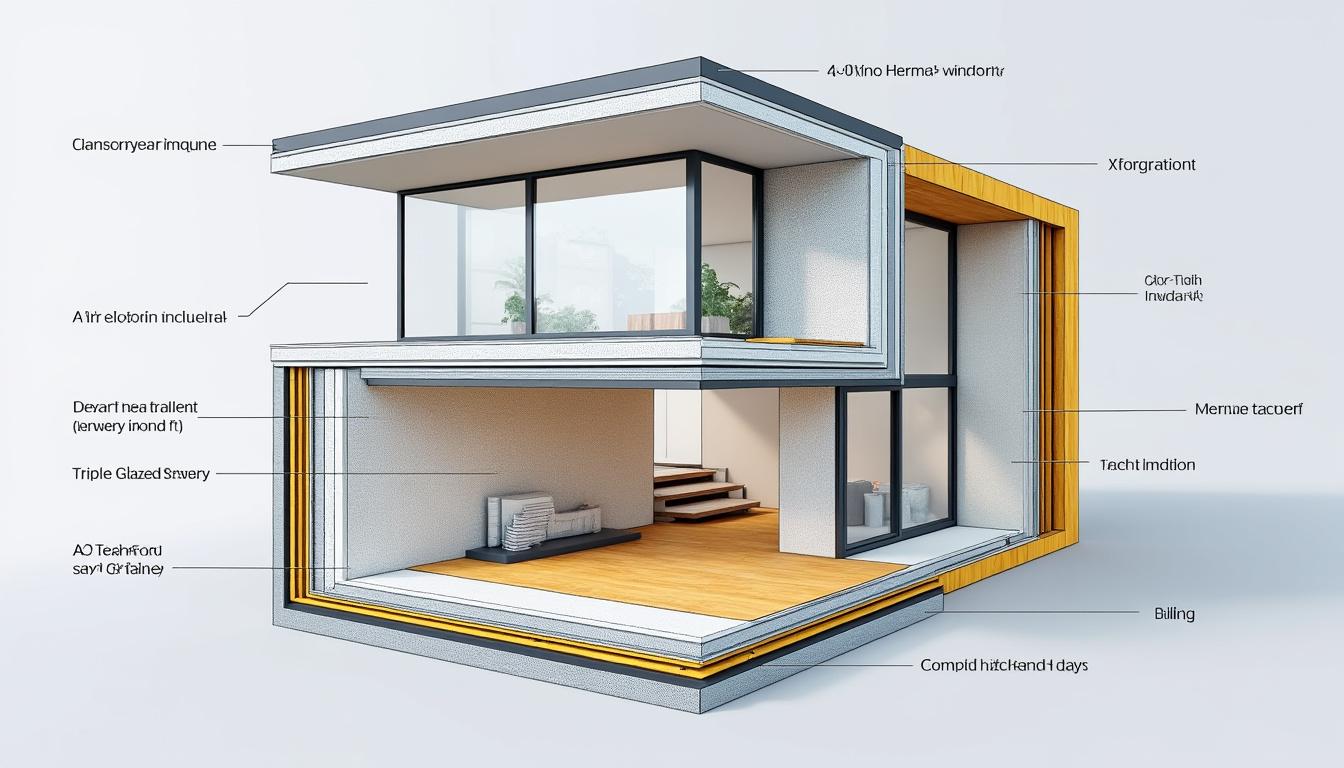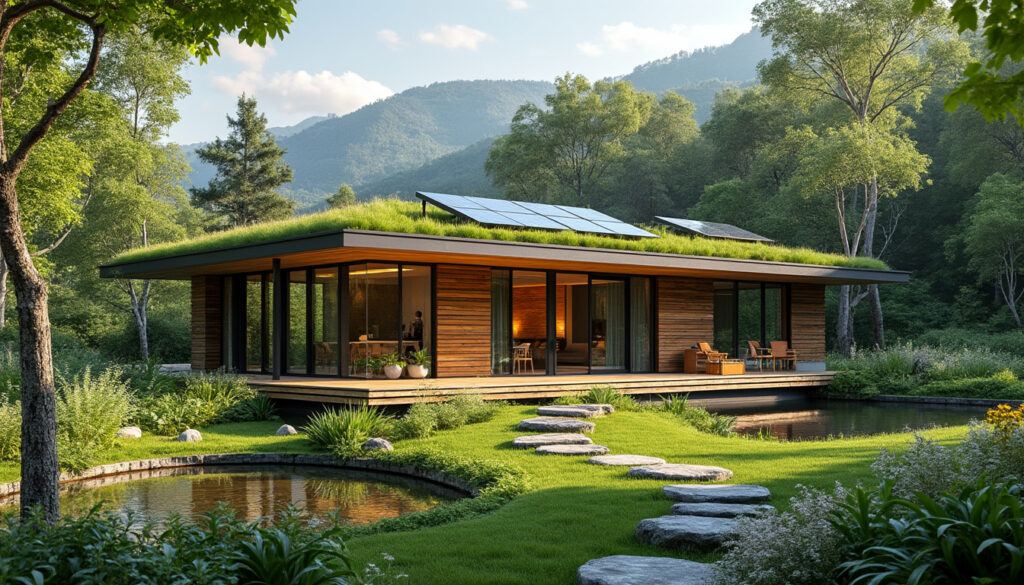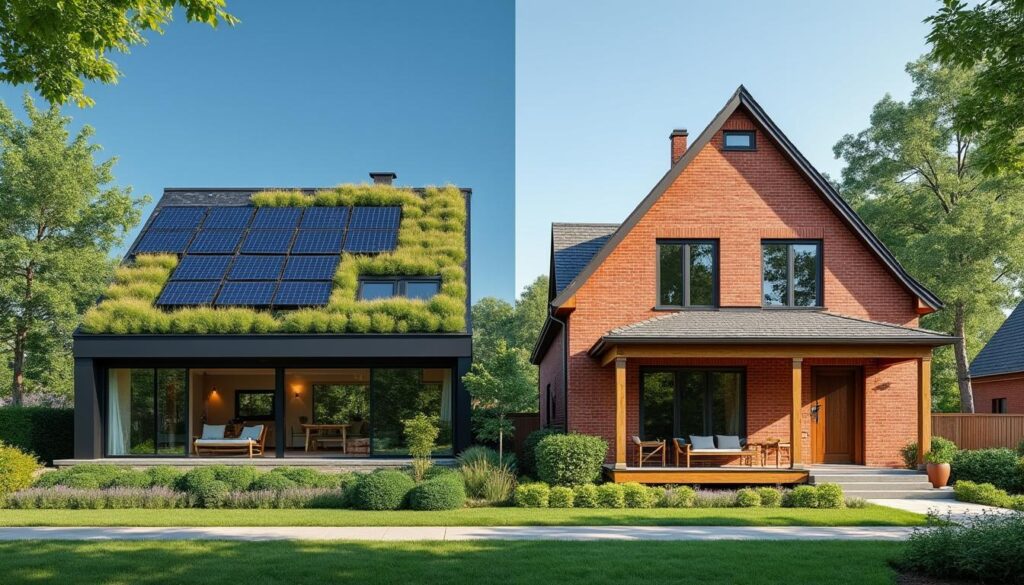Transforming a house into a passive one is a strategic decision that combines comfort, health, and energy efficiency. Below is a direct, practical, and applicable roadmap to guide each step with confidence.
| Short on time? Here’s the essence: |
|---|
| ✅ Plan from the ground up ☀️ — correct orientation and climate analysis define up to 50% of thermal performance. |
| ✅ Use PHPP from the start 🧮 — simulate scenarios, control costs, and validate each construction change. |
| ✅ Seal the envelope 🧱 — continuous insulation, high-performance windows, and air tightness confirmed (blower door test). |
| ✅ Ventilate with heat recovery 🌬️♻️ — stable air quality and comfort all year round. |
| ✅ Detailed specification document 📋 — criteria for materials, certifications, and ongoing inspections prevent rework. |
Planning and site: essential steps to transform your house into a passive one
The path to a passive house begins before the architectural design: the site and solar orientation are structural decisions. In climates of the northern hemisphere, such as Portugal, facades and main windows facing South maximize solar gains in winter and facilitate shading in summer. In the southern hemisphere, facades facing North are prioritized. This strategy, combined with a study of winds and topography, builds the foundation for robust thermal performance.
In renovations, the “golden opportunity” arises when windows, roofs, or coverings need to be replaced. At these times, it is worthwhile to coordinate the intervention to ensure continuous insulation, correction of thermal bridges, and sealing of infiltrations. A recurring example: the Martins family, when replacing old frames, integrated external shading and enhanced insulation at the window sills — comfort increased and noise decreased significantly.
How to analyze the site and local climate
The initial diagnosis should map solar exposure by season, prevailing winds, and obstacles (trees, walls, buildings). With a simple sundial of the solar path and a shadow survey, the ideal positioning of openings and balconies is defined. In lots with slopes or strong exposure to cold winds, the volumetric design and placement help to protect the envelope and create buffer zones, such as garages and storage areas to the north/northwest (northern hemisphere).
- 🧭 Orientation: prioritize living rooms and kitchens for the facade with the highest solar gain; bedrooms can receive softer light.
- 🌬️ Winds: use volumes and vegetation to deflect cold winds and encourage night cross-ventilation in summer.
- 🌳 Shadows: deciduous trees help in summer; calculated overhangs and awnings prevent overheating.
- 🧪 Climate data: use local historical databases for simulations; this directs insulation thicknesses and types of glass.
| Item ☀️ | Good practice 🛠️ | Benefit 🎯 |
|---|---|---|
| Placement | Main facades facing South (northern hemisphere) or North (southern hemisphere) | Solar gains in winter ✅ |
| Shading | Calculated overhangs, awnings, and external blinds | Heat control in summer ❄️ |
| Wind barriers | Volumes/vegetation to dissipate cold winds | Comfort and reduced thermal loss 🌿 |
| Topography | Placement that avoids moisture and permanent shadows | Durability and less mold 🧼 |
- 📌 Set the Passivhaus goal in the first meeting. Having this objective from the start simplifies all choices.
- 📌 Conduct an annual solar study and identify critical shadow points.
- 📌 Plan the renovation in phases, synchronizing window, roof, and facade replacements to seal the envelope.
By closing this stage clearly, the integrated project gains a technical direction that reduces future risks and costs.

Integrated project and PHPP: decisions that ensure performance and cost-effectiveness
The passive performance arises from a collaborative process between the client, architect, and Passive House Designer. Active coordination from the early proposal allows reconciling program, aesthetics, and comfort with the technical requirements of the standard. With the PHPP (Passive House Planning Package), scenarios are simulated, insulation thicknesses, glass typologies, and shading are optimized to achieve comfort and ultra-low consumption.
In practice, the detailed executive project, measurements, and specification document anticipate construction challenges and ensure comparability among contractors’ proposals. Alternative materials only enter with technical data sheets and, preferably, recognized certification (e.g., components listed by the Passive House Institute). “A+/A++” or “eco” products without verifiable data may mask median performance.
Tools and roles that prevent rework
- 🧮 Always updated PHPP: record every change in construction (stock break, price variation, alternative component) and revalidate the energy balance.
- 📂 Technical library: catalogs, DOPs, installation sheets, and certificates aggregated in a shared platform.
- 🧭 Coordination of specialties: structure, HVAC, electrical, and plumbing aligned with air tightness and continuous insulation.
- 🧑🔧 Detail prototyping: construction cuts for critical junctions (slab–wall–frame; parapet; shutter boxes).
| Role 👥 | Deliverables 📦 | Tools 🔧 |
|---|---|---|
| Architecture/PH Designer | PHPP model, details of air tightness and insulation | PHPP, BIM, checklists ✅ |
| HVAC Eng. | Design of VMC with recovery, balance of flows | HVAC software, PHI guides 🌬️ |
| Inspection | Construction records, acceptance of materials, inspections | Checklists, reports 📋 |
| Contractor | Execution plans, samples, and tests | Quality procedures 🧱 |
During the bidding process, the specification document must list clear criteria: thermal and acoustic performance of windows (Uw, g, Rw), vapor barriers, and air tightness membranes, conductivities (λ) of insulators, and testing procedures in construction. This transparency fosters comparable proposals and reduces costly changes midway.
- ✅ Define numerical goals (heating/cooling consumption, n50, target internal temperature).
- ✅ Establish a decision matrix (cost vs. energy impact) for quick and consistent choices.
- ✅ Plan checkpoints in construction (pre-closing walls, installation of frames, commissioning of VMC).
If the goal is deep rehabilitation, adopting EnerPHit principles (passive route for retrofit) facilitates realistic goals without sacrificing performance.
Thermal envelope and tightness: insulation, windows, and eliminating thermal bridges
The envelope is the heart of a passive house. To keep the internal temperature stable with very low consumption, insulation must be continuous, without cuts and thermal bridges. The principle is simple: minimize heat exchange through walls, roof, floor, and frames while ensuring air tightness with proper membranes, tapes, and seals.
In the passive standard, the tightness test (blower door) is essential. The test can be conducted at two moments: when the “layer” of tightness is complete and at the end of construction. Identifying leaks early allows for localized corrections, avoiding demolition and delays. The typical goal is n50 ≤ 0.6 h⁻¹ (air changes per hour at 50 Pa), a value that guarantees efficiency and acoustic comfort.
Insulators and windows: game-changing choices
- 🧱 Continuous insulation: EPS, XPS, cork, mineral wool, wood fiber, or PUR can meet goals as long as they are sized and well executed.
- 🪟 High-performance windows: double or triple glazing with low emissivity and inert gas; frames with thermal break and installation on the insulation plane.
- 🔒 Sealing: expanding tapes, membranes, and elastic masses at junctions, especially in shutter boxes and service penetrations.
- 🧊 Thermal bridges: pay attention to cantilevered balconies, embedded columns, and roof connections; thermal connectors and continuity breaks prevent condensation.
| Element 🏠 | Good practice 💡 | Helpful indicators 📏 |
|---|---|---|
| Walls | Continuous external insulation, tape of joints, correction of columns | Target U: 0.15–0.25 W/m²K ✅ |
| Roof | Thicker layers and calibrated vapor barrier | Target U: 0.10–0.20 W/m²K ❄️ |
| Floor/Contact with soil | Thermal break at the slab–wall junction | Target U: 0.15–0.25 W/m²K 🧊 |
| Windows | Installation on the insulation plane, 3-level sealing | Uw: 0.8–1.2 W/m²K; adapted g ☀️ |
In a typical renovation case, replacing old windows with Uw 1.0–1.3 W/m²K models and correcting frames with sealing tapes reduced infiltrations and raised the internal surface temperature, eliminating mold in cold corners. In the ground floor, external perimeter insulation on the footing cut the linear thermal bridge and stabilized comfort along the baseboards.
- 🧪 Schedule the blower door test when the tightness layer is closed and before final closures.
- 🧯 Check for condensation risks in details with hygrothermal simulation when necessary.
- 🧰 Request tests and data sheets for each critical component (frame, membranes, insulators).
When the envelope is correct, the rest of the system works easily — it is the foundation for efficient ventilation and energy autonomy.

Ventilation with heat recovery and renewable energy: comfort, health, and autonomy
With an efficient envelope, mechanical ventilation with heat recovery (VMC) ensures fresh air without wasting energy. Heat exchangers transfer energy from the extracted air to the supplied air, maintaining stable temperatures and controlling humidity. In humid or hot climates, enthalpic exchangers help manage water vapor, preventing stuffiness and condensation.
Commissioning is decisive: start-up tests, balance of flows by room, and noise checks ensure the advertised performance. Filters should be accessible and replaced according to local air quality. In many projects, VMC allows drastically reducing the use of active systems, keeping CO₂ below 1000 ppm under normal usage.
Smart integrations that enhance results
- 🌞 Photovoltaic: covers residential consumption and can power VMC and heat pumps; prioritize self-consumption with load management.
- 🔥 AQS: water heating with solar thermal or high COP heat pump, sized to usage profile.
- 🧠 Simple automation: motorized shading and automatic night ventilation prevent summer overheating.
- 🌀 Summer bypass: on cool nights, VMC can supply cooler air without recovering heat.
| System ⚙️ | Good practice 💡 | Performance indicator 📊 |
|---|---|---|
| VMC with recovery | Efficiency ≥ 75% and balanced flows | 0.3–0.5 ACH; |
| Filters | Periodic replacement and fine filters at intake | Reduced PM2.5; CO₂ |
| Photovoltaic | Self-consumption with load management | Higher local usage fraction ⚡ |
| AQS | Heat pump/solar thermal sized | High seasonal COP 💧 |
Practical example: in a well-insulated T3, a VMC with 85% recovery and 0.4 ACH maintained 21–23 °C in winter with minimal support. In summer, external shading and night ventilation reduced temperature peaks without air conditioning. The combination with 3–5 kWp photovoltaics increased daily electrical autonomy and stabilized energy costs.
- 🔧 Require a commissioning report for the VMC (flows by room, noise, consumption).
- 🗓️ Schedule maintenance of filters and cleaning of ducts.
- 🔌 Adjust load management to take advantage of peak PV production.
At the end of this phase, the house breathes with quality, consumes little, and maintains unwavering comfort — exactly what is expected of the passive standard.
Construction, inspection, and documentation: quality control for Passive House certification
The success of the construction depends on method and traceability. Many passive requirements are not part of contractors’ current practices, so technical supervision must act as the “guardian of tightness” and insulation. It starts with the specification document with objective criteria, continues with photographic records, and ends with final performance tests.
During the bidding, include as mandatory: samples and data sheets of materials, installation plans for frames and membranes, and commitment to the blower door test at two moments. Replacements only with proven technical equivalence and updating of the PHPP — this protects the energy balance and avoids surprises.
Construction roadmap that never fails
- 📋 Pre-construction: kickoff meeting with all participants, review of critical details, and timeline.
- 🧱 Structure: plan thermal breaks and technical passages before pouring concrete.
- 🧼 Envelope: inspection of membranes and tapes; photographs of each junction and records of labels and thicknesses.
- 🧪 Intermediate tests: blower door with layer closed; immediate corrections where leaks are found.
- 🌬️ HVAC: installation and commissioning of VMC according to Passive House standards; documented start-up tests.
- ✅ Delivery: final blower door, flow verification, user training, and maintenance manual.
| Phase 🛠️ | Checkpoint 🔎 | Evidence 📁 |
|---|---|---|
| Planning | Base PHPP validated | Signed digital file ✅ |
| Envelope | Seals and continuous insulation | Detailed photos with labels 🖼️ |
| Intermediate | Partial Blower door | n50 report and corrections 🧪 |
| HVAC | VMC commissioning | Flows by room, noise 🌬️ |
| Final | Final blower door + user manual | Complete dossier and updated PHPP 📚 |
To select contractors, prioritize proven experience in airtightness and frame installations. Require that each material comes with a Technical Data Sheet and DOP (Declaration of Performance) and, if possible, recognized certification. The platform Ecopassivehouses.pt gathers ideas and supporting content that help compare options critically with a focus on performance.
- 🧭 Immediate action: conduct a pre-diagnostic of your house (windows, insulation, infiltrations) and list the 3 interventions with the best return.
- 📞 Schedule a meeting with a specialized team to define goals and phased budget.
- 🧮 Start the PHPP and test investment versus performance scenarios.
With method, active supervision, and complete documentation, the house reaches the end of the construction ready to deliver the comfort and efficiency promised by the passive standard.
{“@context”:”https://schema.org”,”@type”:”FAQPage”,”mainEntity”:[{“@type”:”Question”,”name”:”How much does it cost to turn a house into a passive one?”,”acceptedAnswer”:{“@type”:”Answer”,”text”:”Typically, the initial investment can be 5–15% higher than a comparable conventional construction, depending on the state of the house, materials, and complexity. This differential tends to pay back in energy savings, lower maintenance, and appreciation of the property over the years.”}},{“@type”:”Question”,”name”:”Is it possible to adapt an existing house without demolition?”,”acceptedAnswer”:{“@type”:”Answer”,”text”:”Yes. Prioritize sealing the envelope (insulation, windows, tightness) and installing VMC with recovery. Even without meeting all certification criteria, the improvements greatly enhance comfort and reduce consumption. In deep rehabilitations, EnerPHit principles help to set realistic goals.”}},{“@type”:”Question”,”name”:”Does a passive house work in hot and humid climates?”,”acceptedAnswer”:{“@type”:”Answer”,”text”:”It does, as long as the design focuses on external shading, strategic night ventilation, VMC with enthalpic exchanger, and control of internal gains. The concept adapts to the climate: the goal is stable comfort with low use of active energy.”}},{“@type”:”Question”,”name”:”Do I need certification to call my house passive?”,”acceptedAnswer”:{“@type”:”Answer”,”text”:”It is not mandatory, but Passivhaus certification offers performance guarantee and independent verification. If you do not seek the label, maintain rigor: numerical goals, updated PHPP, and tests (blower door and commissioning of the VMC).”}},{“@type”:”Question”,”name”:”What are the first practical steps?”,”acceptedAnswer”:{“@type”:”Answer”,”text”:”1) Quick diagnosis of the house. 2) Meeting with architect and Passive House Designer. 3) Definition of goals and phased budget. 4) Modeling in PHPP and work plan with checkpoints and tests.”}}]}How much does it cost to turn a house into a passive one?
Typically, the initial investment can be 5–15% higher than a comparable conventional construction, depending on the state of the house, materials, and complexity. This differential tends to pay back in energy savings, lower maintenance, and appreciation of the property over the years.
Is it possible to adapt an existing house without demolition?
Yes. Prioritize sealing the envelope (insulation, windows, tightness) and installing VMC with recovery. Even without meeting all certification criteria, the improvements greatly enhance comfort and reduce consumption. In deep rehabilitations, EnerPHit principles help to set realistic goals.
Does a passive house work in hot and humid climates?
It does, as long as the design focuses on external shading, strategic night ventilation, VMC with enthalpic exchanger, and control of internal gains. The concept adapts to the climate: the goal is stable comfort with low use of active energy.
Do I need certification to call my house passive?
It is not mandatory, but Passivhaus certification offers performance guarantee and independent verification. If you do not seek the label, maintain rigor: numerical goals, updated PHPP, and tests (blower door and commissioning of the VMC).
What are the first practical steps?
1) Quick diagnosis of the house. 2) Meeting with architect and Passive House Designer. 3) Definition of goals and phased budget. 4) Modeling in PHPP and work plan with checkpoints and tests.


